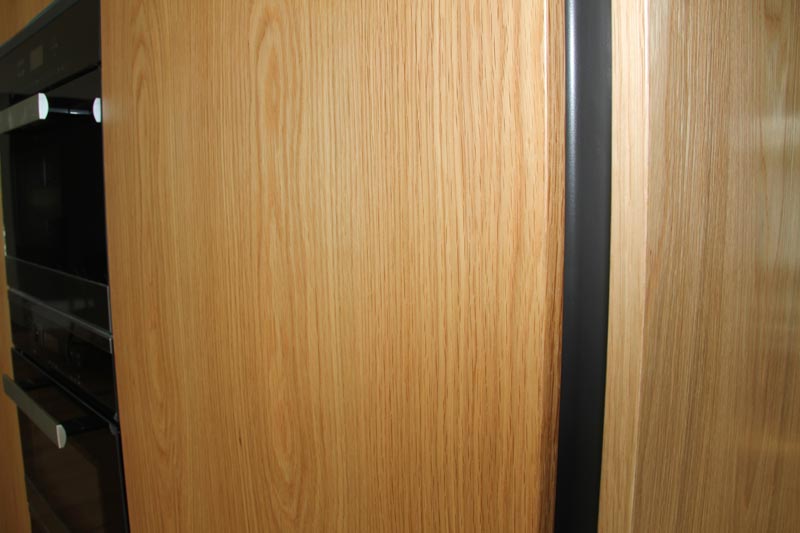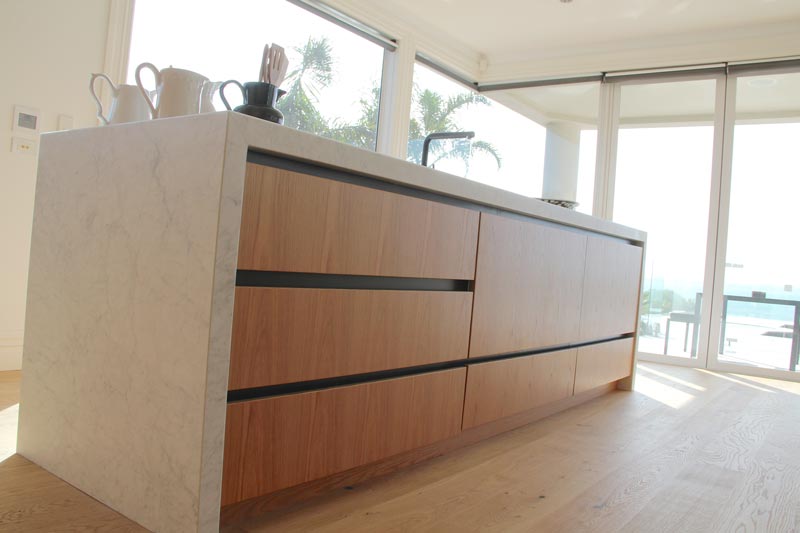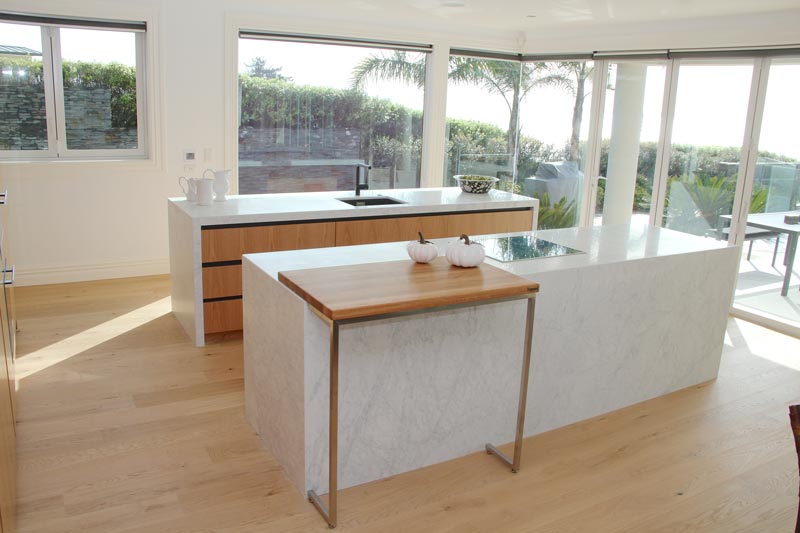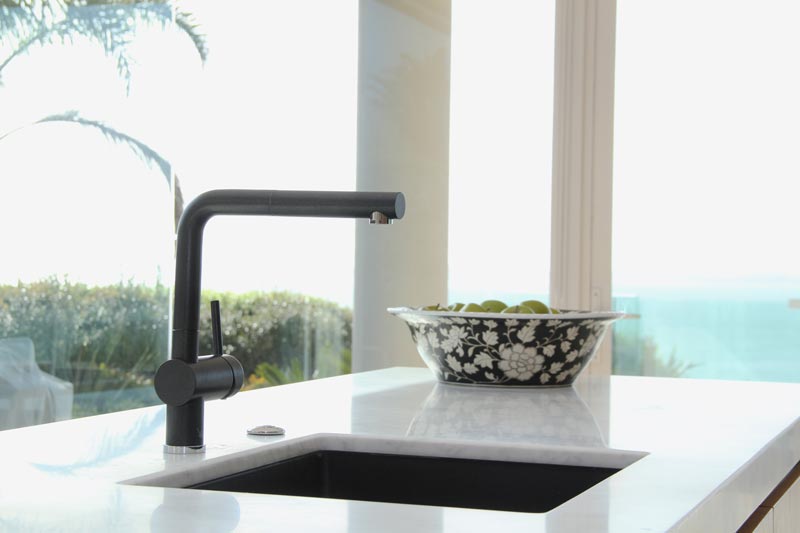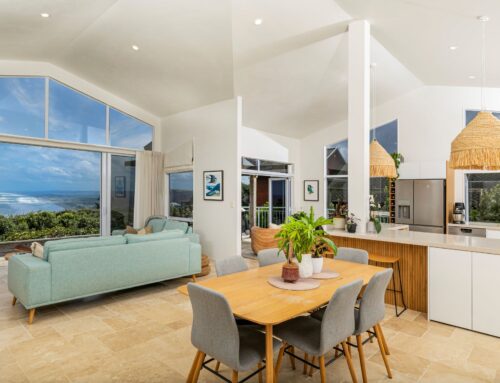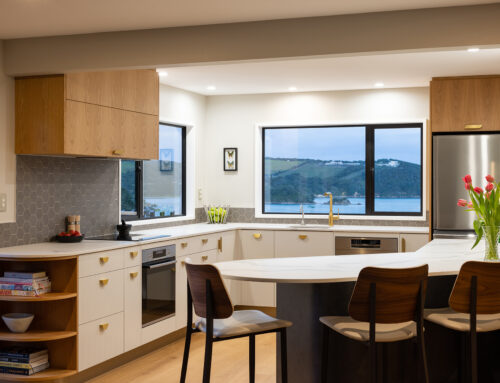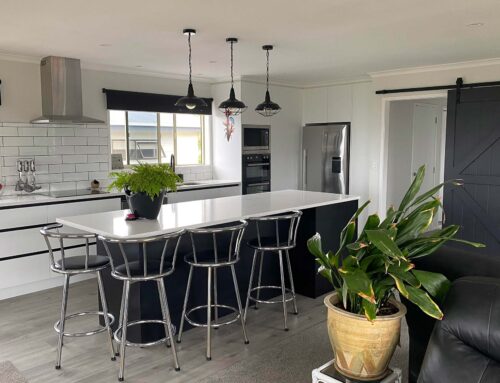The Wen family of Mellons Bay approached the design team at Creative Kitchens for some ideas on how to create a more functional and modern layout for their current kitchen area to increase the property value before placing it on the market.
The intent was to remove the current kitchen and change the dynamics of the area to crate a new living space. Through discussions and site visits the design team formulated a concept that would create space with a sleek look yet be a fully functional kitchen.
The new induction hob and appliances were sent to our East Tamaki production unit where the design team incorporated them into the final design by physically building around them to ensure a perfect fit and finish. Once the core construction was completed everything was transported to our clients home and the new kitchen precision fitted.
By integrating the fridge and freezer units into the wall with the pantry and wall oven the Creative Kitchens team were able to produce a streamlined finish encased in beautiful 31mm American White Oak veneer with a clear poly finish.
To complement the wall finish this same American White Oak was used to create an island unit that incorporates the hob unit and boasts a beautiful 20mm Carrara Gioia honed marble benchtop built upto a 60mm surface. For further functionality the matching sink unit was designed with an integrated 90cm single dish draw and Burns & Fennel DFD540 R15 sink with powder coated tapware.
Through-out the design phase it was important to our client to establish clean lines, clear space and ease of functionality so we selected the Blum Soft Close option for all drawers with Hafele Graphite translucent cutlery tray inserts and non-slip matting for added protection. Powder coated Gola single finger pull profile was used for all cabinetry further enhancing the sleek modern look. The pantry and storage areas adjacent to the wall oven were purposely shaped for optimum space ensuring ample storage for a growing families needs.






